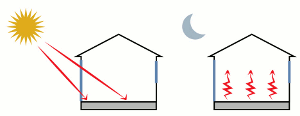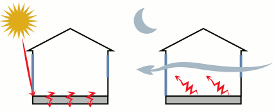high THERMAL Mass rules for residential heating and cooling strategies
Concrete and tile are high thermal mass materials, which means that they are able to store heat for hours, before releasing it slowly.
These property can be used in some heating and cooling strategies (passive solar strategies).
Typically, these strategies involve 1) windows to capture the sunlight during the heating season and 2) concrete floors or concrete internal walls (or the interior of exterior walls).
 The floors and the walls act as thermal batteries, both for heating and cooling strategies…
The floors and the walls act as thermal batteries, both for heating and cooling strategies…
In the winter, they will absorb heat from the sun during the hotter parts of the day and will release the heat during the evening and nighttime, as temperatures fall and the heat is most needed (image at right).
 In the hot weather season, the windows have to be carefully shaded and protected by overhangs or other means, to prevent direct sunlight and to keep solar gains to a minimum, while the thermal mass will still absorb ambient air heat, reducing indoor temperatures.
In the hot weather season, the windows have to be carefully shaded and protected by overhangs or other means, to prevent direct sunlight and to keep solar gains to a minimum, while the thermal mass will still absorb ambient air heat, reducing indoor temperatures.
The difference relative to heating strategies is that, instead of letting the heat flow into the rooms during the nighttime, homeowners should use breezes or mechanical ventilation to remove the heat that is released from the foor or the walls (second image).
Possible downsides of high thermal mass strategies
Thermal mass strategies can be useful in climates with significant diurnal range temperatures; otherwise they are counterproductive; low-thermal mass strategies can be a better option.
High thermal mass strategies can make a house less responsive to sudden changes in the weather, causing overheating problems, and may not contribute to energy savings.
General rules of high thermal mass strategies
Thermal mass strategies use concrete floors and walls made of materials such as concrete, stone and tile, or especially designed walls (trombe-walls).
These materials should be exposed to direct sunlight during the winter, when passive heating is required. To prevent the heat to escape to the outside of the house, thermal mass floors and walls should be properly insulated on their exterior side.
Obviously, high mass floors and walls have to be considered in conjunction with ...
1) the size and the positioning of the windows or other glazing elements,
2) proper house orientation and layout,
3) proper levels of home insulation and
4) summer shading and ventilation (to avoid overheating, in the summer) .
Thermal mass & cooling strategies:
Thermal mass is mostly used in heating strategies; but it can also be used for cooling, in areas with evening and nighttime breezes.
The strategy has been already exposed above: the thermal mass absorbs the ambient air heat, which is removed from the house during the evening and night by using breezes or other ventilation system. The thermal mass has to be properly shaded, during the day, with the help of overhangs or other means, to avoid overheating.
Thermal mass in hot climates
When a floor slab is used for solar passive heating strategies, its underside have to be insulated, to avoid heat loss to the ground during the heating season.
In hot climates, without a heating season, the concrete slabe - used as a thermal mass for cooling purposes - should not be insulated, for an obvious reason: since the ground temperature is usually lower than the day-time air temperature, the heat will be conducted into the ground, cooling the house.
In this case, only the perimeter of the slab should to be insulated, to prevent heat gains through the slab edge (see: Slab Insulation).
High mass floor requirements
Concrete slab floors are excellent for thermal mass strategies. For maximum performance they should follow a few basic rules. They should...
- have a dark color and be exposed to direct solar heat gains during the heating season (and protected from them during the cooling season).
- be covered with a high mass material, typically tile (do not use carpet, or cork or wood flooring...).
- be 4-6 inches (10-15 cm) thick.
- be insulated underneath, except in very hot climates. That’s critical to ensure that the heat is released into the house, rather than into the ground.
- have slab perimeter insulation (see Slab Insulation).
- have proper sized and sun-oriented/protected windows.
- involve overhangs or other shading strategies for the summer period.
High mass walls rules
High thermal mass walls should…
- be made of concrete, stone or other masonry product.
- benefit from sunlight (by using clerestory windows, for instance…); see image at right.
- be of dark or at least mid-dark color, and painted accordingly.
- be 4-5 inches (10–12 cm) thick.
- have insulation on their exterior face (external walls); interior walls do not need insulation as long as the heat flow to the other side of the walls is advantageous.See:
Heating and Cooling with Trombe Walls and Sunspaces
Heating and Cooling with Thermal Mass
![]() Related Content
Related Content
![]() Top .... Home Page
Top .... Home Page


